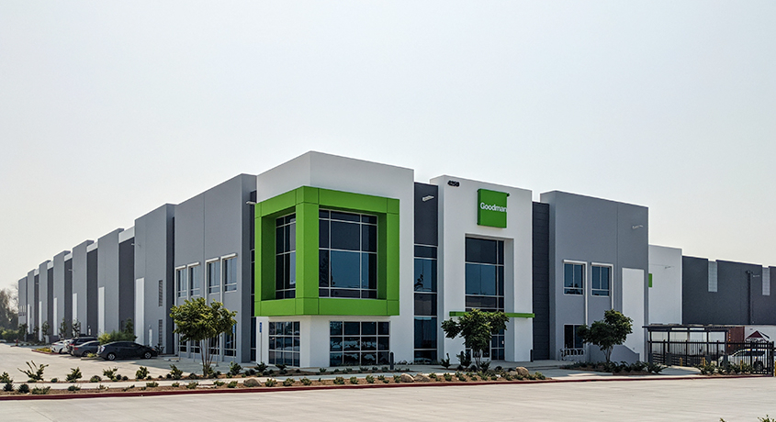
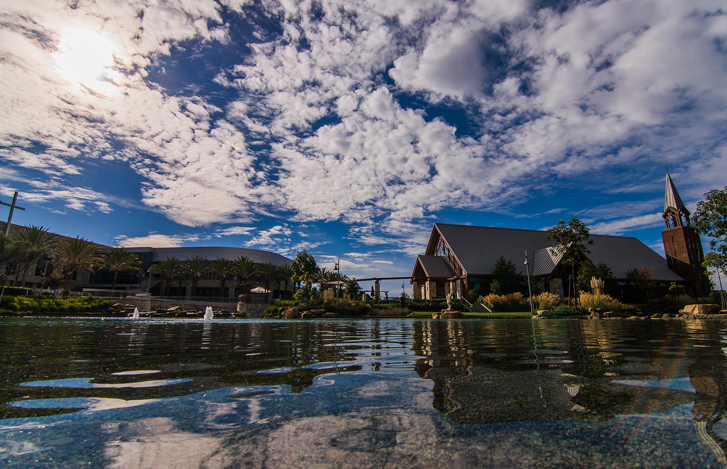
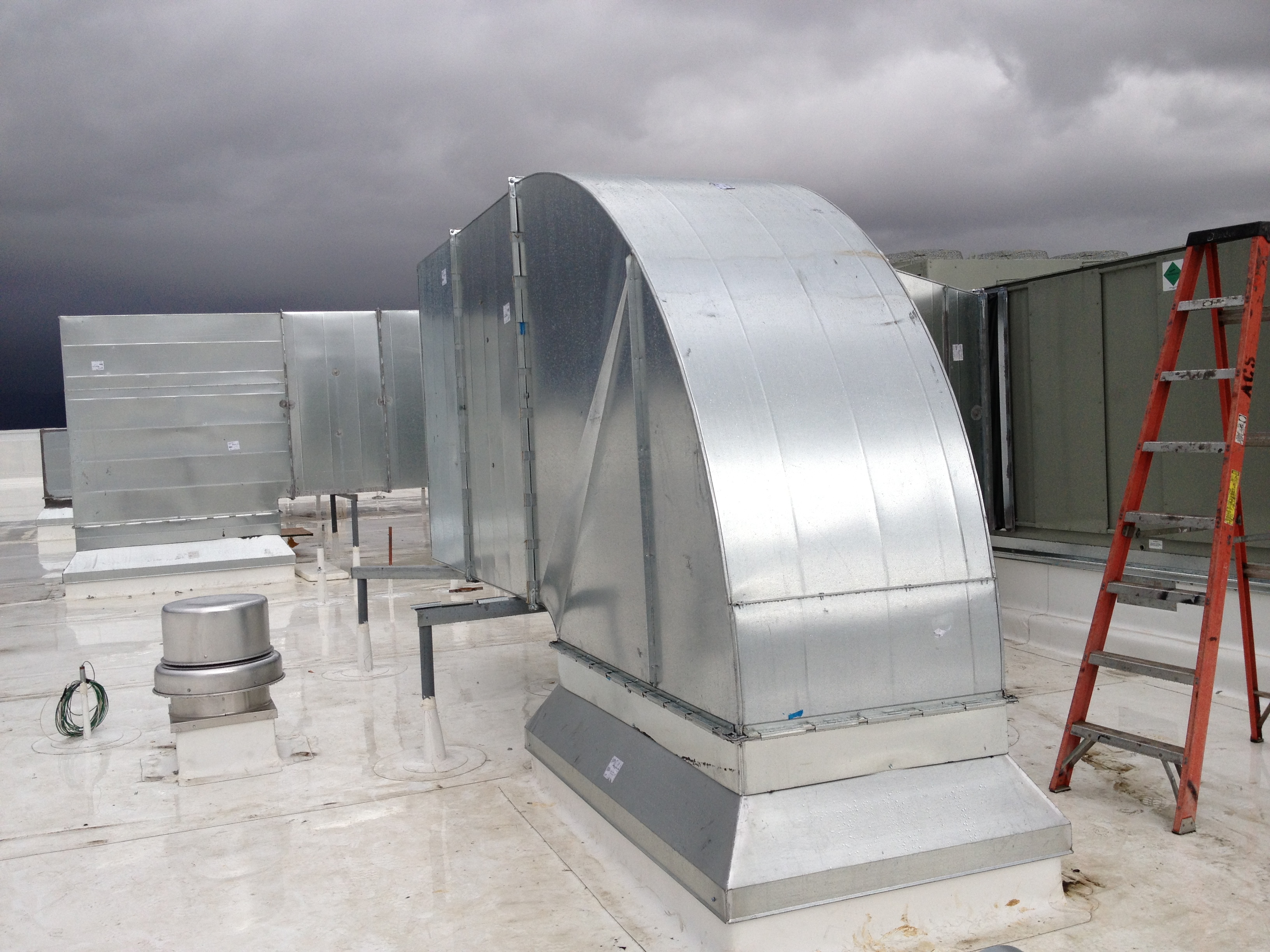
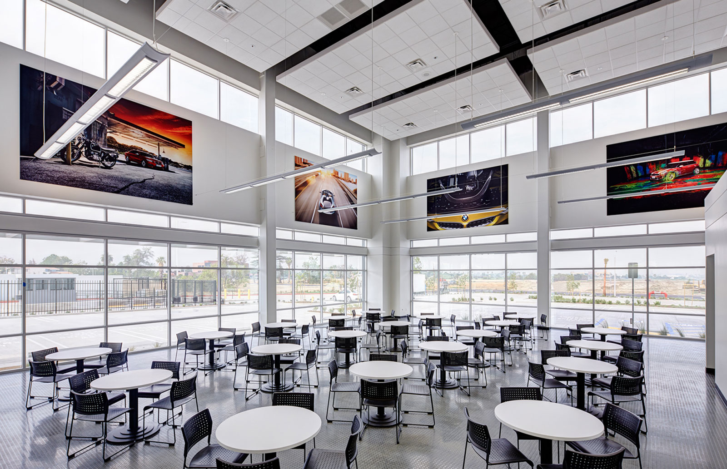
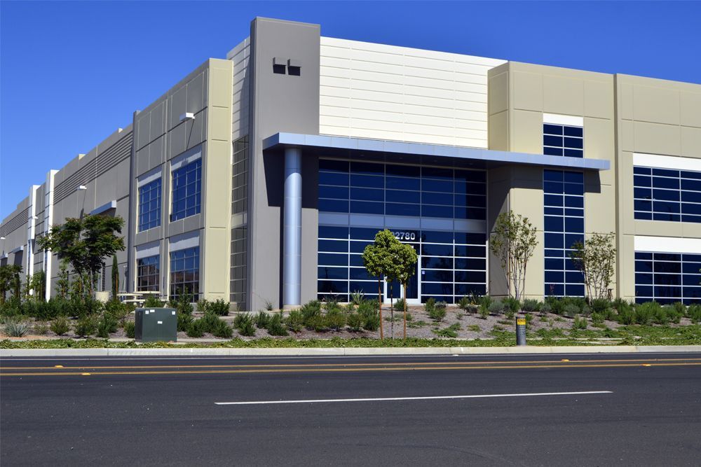
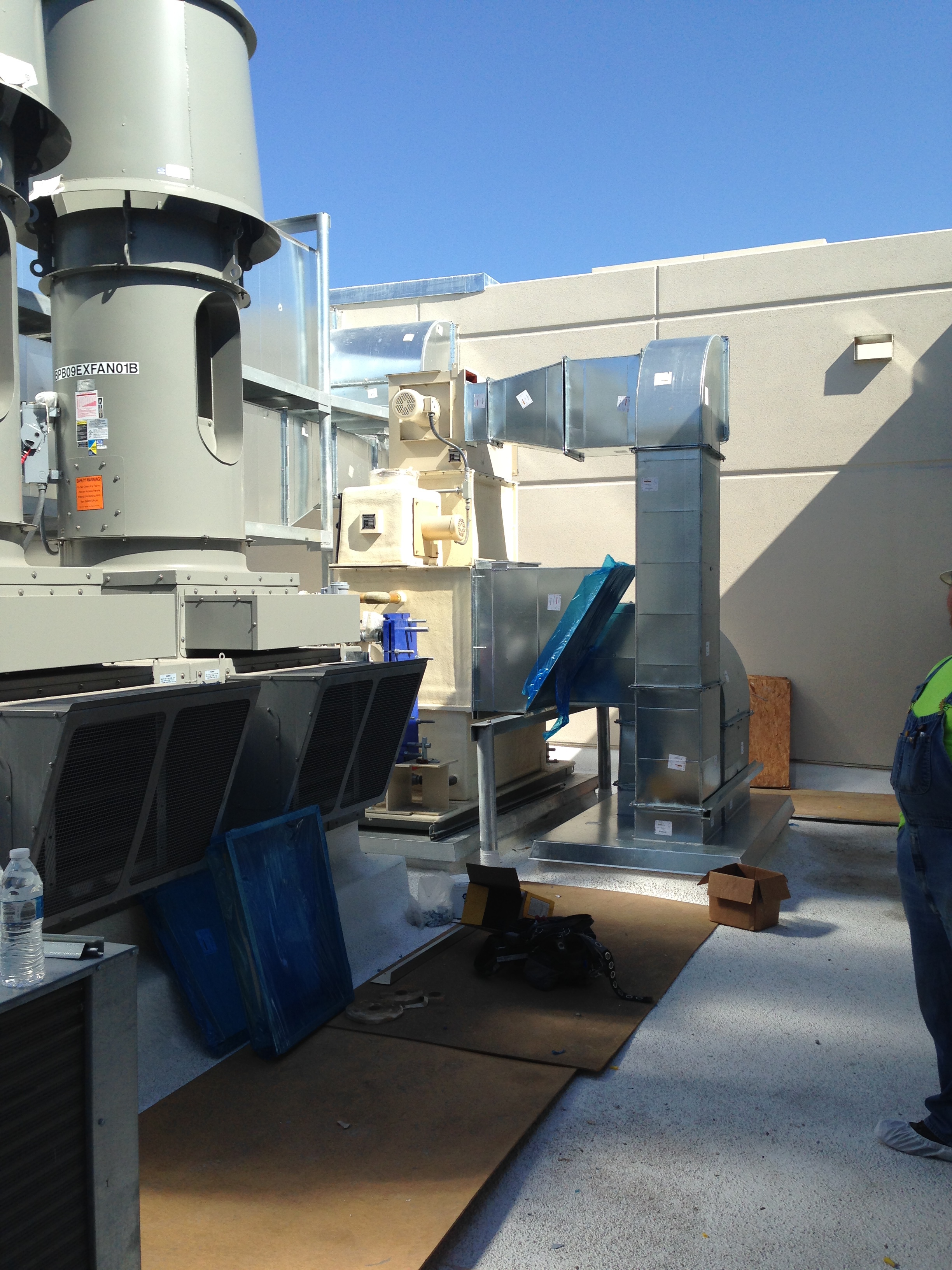
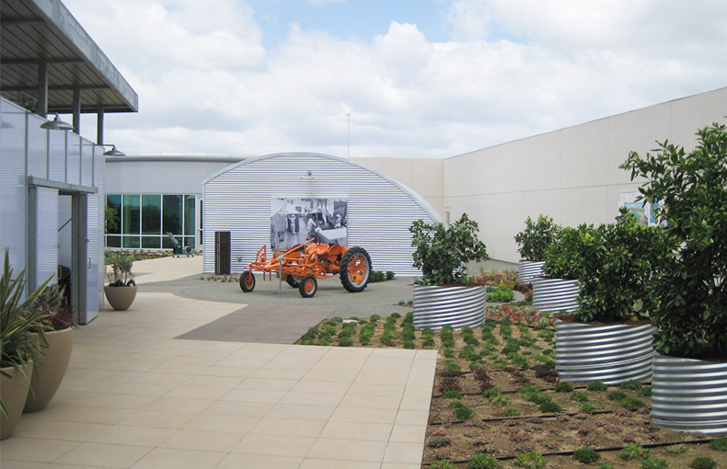
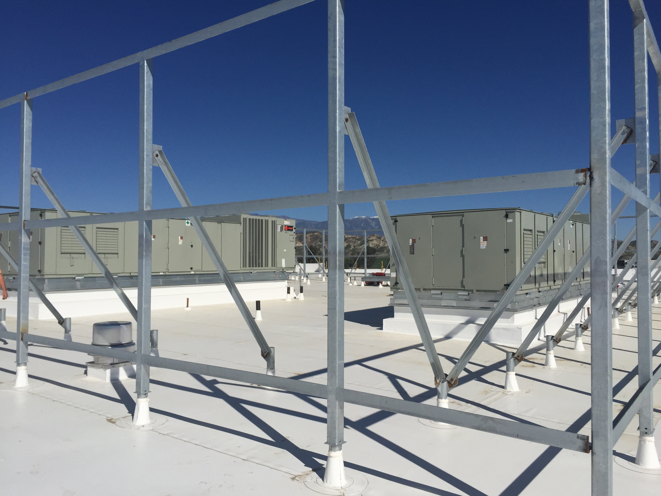
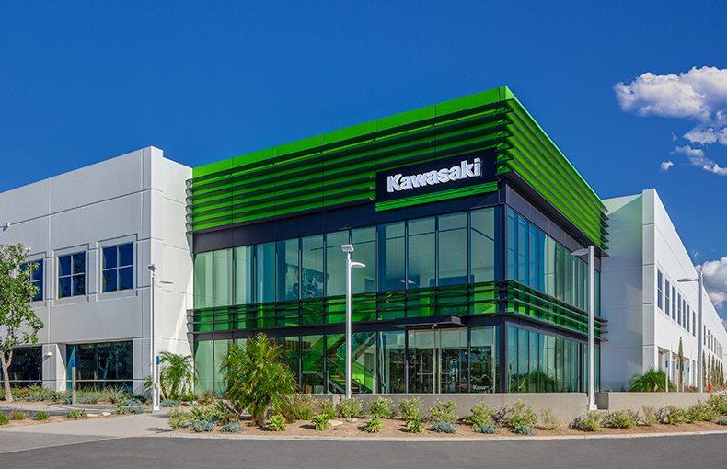
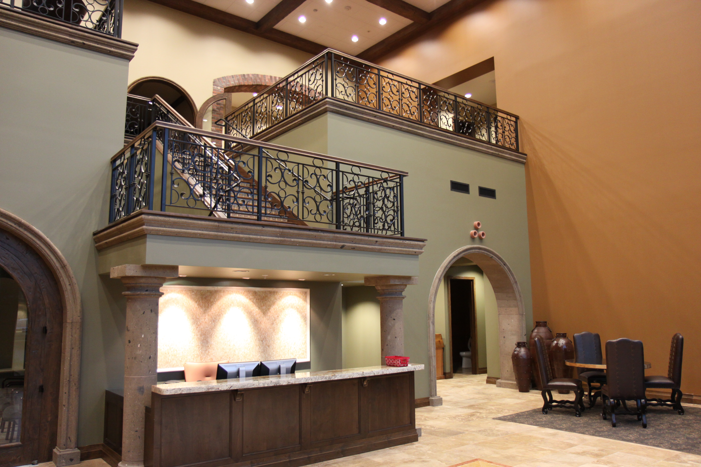
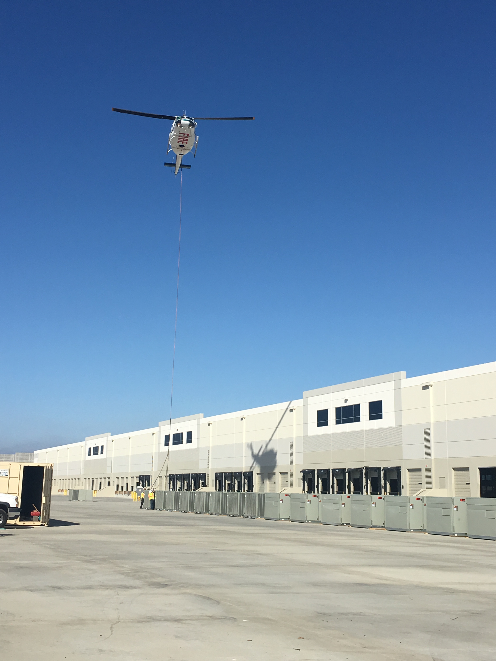
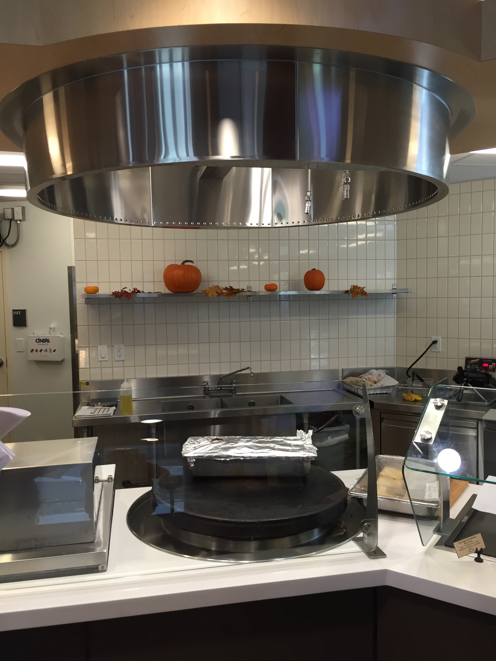
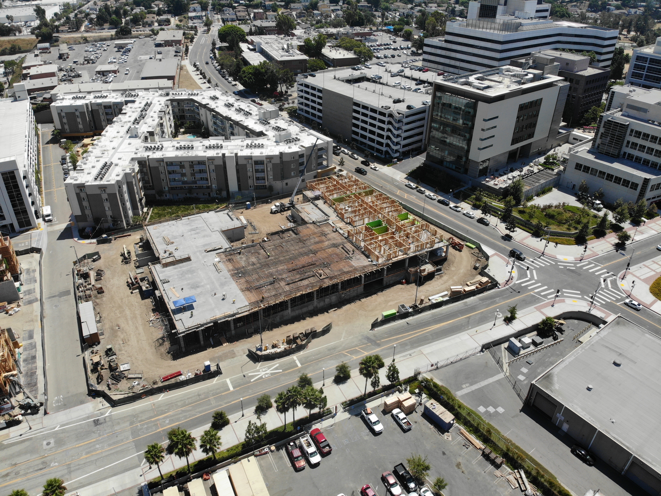

Goodman Logistics Center in El Monte is a Class-A, LEED-certified development that has provided new, modern logistics space. Air Control Systems was awarded the HVAC design-build project for two large warehouses.
This project consists of 1,215,340 total square feet. ACS provided mechanical ventilation to accommodate an air exchange rate of 1 air change per hour (60-minute air exchange) with louvers sized for the future, in the case that it increases to 2 air changes per hour.
For the rooftop, ACS installed upblast exhaust fans near the high point of the roof with filtered exterior wall louvers, which were located around the building perimeter to provide make-up air. The louvers were also sized to mitigate the risk of water entrainment due to the velocity of air entering the building. The building’s electrical room and pump house are served by a thermostatically controlled rooftop exhaust fan for ventilation upon the room temperature rising.
ACS provided high-efficiency commercial-grade packaged heat pump units for the office spaces for heating and cooling with required responding to programmable thermostats in the area they serve. For the air flow, air is distributed to space through a ducted supply air and return air systems. The restroom areas are designed to exhaust directly to the outdoors at a rate exceeding minimum requirements.
All systems were tested and balanced in accordance to (AABC) Associated Air Balance Council standards.
ACS was proud to be involved in this project, which won the 2021 best industrial project from the LA Business Journal! Our accomplished team of project managers, engineers and foremen worked tirelessly to ensure the complete satisfaction of the general contractor and tenant.

The Mariner’s Church project was developed in phases over numerous years. The most recent campus expansion included an additional three buildings: a children’s center, the sanctuary, and a central chiller plant. The central plant – sill maintained by ACS today – provides chill water cooling throughout the entire campus.
Air Control Systems partnered with two of southern California’s top general contractors to coordinate all site logistics for an effective and efficient HVAC construction operation.
Today the Church sits at 5001 Newport Coast Drive in beautiful Irvine, California at the intersection of Newport Canyon and Bonita Canyon Drive. The worship center seats a congregation of more than 4,000; and boasts an artificial 3-acre manmade lake surrounded by waterfalls, bridges, trellis structures and decorative concrete. The campus site setting has served hundreds of special occasions, events and community support gatherings. Air Control Systems is pleased to support the mission of Mariner’s Church, and proudly maintains its partnership with the organization today.
Photo credit: Lin and Jirsa

The global leader in selling, marketing and distributing food products to restaurants, healthcare and educational facilities and lodging establishments reached out to ACS to help their design and construction teams develop a system in Riverside, CA that was not only innovative, but also met their unique needs.
This large-scale tenant improvement project consisted of a 62,000 sq. ft. Class “A” two-story office building, which featured variable air volume rooftop package units with variable frequency drives, a hot water heating boiler with a pump, VAV zone boxes with reheat coils, a test kitchen with commercial hood and exhaust system, as well as a computer room with temperature and humidity control.
The second portion is a 175,000 sq. ft. warehouse, design-built with a design criterion of two air changes per hour. The ACS team achieved this with rooftop hooded filtered supply fans and dome-style exhaust fans, plus speed bay coverage with HVLS fans. The warehouse also includes a maintenance area, equipment room, battery changing area, temperature controlled dry storage area with heating provided by rooftop forced air furnace units and a direct digital control system.
ACS was proud to staff the project with an accomplished team of project managers, engineers and foremen who worked tirelessly to ensure the complete satisfaction of the general contractor and tenant. ACS was pleased to be involved in this project and to partner with ATI Architects and Fullmer Construction.

BMW moved its Parts Distribution Center from Ontario to Redlands, CA. The updated LEED certified warehouse location now supplies parts to the company’s 70 dealerships across southern California, southern Nevada, Arizona and Hawaii. The nearly 330,000 square foot building supports 18,000 square feet of office space, and an advanced warehouse with smoke evacuation system. The facility is one of six warehouse locations in the United States, and stocks more than 54,000 parts.
BMW’s LEED certified warehouse was awarded to one of southern California’s premier general contractors. The design build project was contracted to Air Control Systems. Under the design build contract, ACS – a green build contractor – provided an advanced heating and air conditioning system which qualified for LEED certification.
Centrally located, BMW Redlands is the optimal location to serve the company’s 70 dealerships with its everyday needs – providing the ultimate distribution network. Today this LEED certified, state-of-the-art facility remains located at 27081 Alabama Avenue in Redlands, CA surrounded by numerous other major distribution centers including: Home Depot and Amazon Fulfillment Center.

iHerb is a GMP-certified distributor for natural products, vitamins and supplements. Air Control Systems was awarded the design build project to provide heating and air conditioning service for the office space and warehouse in Moreno Valley.
The office space portion of this project consists of an 8,500 sq. ft. office space that ACS provided conditioning for with rooftop heat pump units and economizers, as well as a computer room with temperature and humidity controls using split systems. The warehouse portion of this project consists of 400,000 sq. ft., featuring heat pump and cooling only rooftop package units, interlocked, HVLS fans, battery charging area ventilation and a direct digital control system.
ACS was proud to staff the project with an accomplished team of project managers, engineers and foremen who worked tirelessly to ensure the complete satisfaction of the general contractor and tenant.
ACS was proud to be involved and to partner with iHerb, RKZ Architects and Diffenbaugh Construction Company.

An organization recognized as one of Southern California's finest medical groups with highly trained doctors in virtually every specialty awarded Air Control Systems their design-build project to provide a commercial HVAC system to the medical office building in Yorba Linda, CA.
This project consists of a 75,000 sq. ft. single-story structure, which features medical offices, imaging, blood lab space, and a pharmacy. ACS provided conditioning with rooftop package gas electric units with zone control, exhaust ventilation, humidification, HEPA air filtration and a direct digital control system.
Upon completion, this project was LEED-certified. ACS was proud to be involved and to partner with Ware Malcomb Architects and Fullmer.

Amway Nutrilite is a leader in the health and beauty industry with plant-based vitamins and minerals. Air Control Systems was awarded the HVAC design build project for Building 9 at the Nutrilite Research Center in Buena Park, CA.
This project consists of a 60,000 sq. ft. three-story structure, a 4,000 sq. ft. office space with tenant improvement and a 56,000 sq. ft. of R&D and manufacturing space. ACS provided variable air volume rooftop four-pipe air handling units, VAV and CAV zone boxes with reheat coils, Kathabar dehumidification system, VAV fume exhaust system, 400-ton centrifugal chiller, cooling tower and associated pumps, and utilized existing hot water heating loop. The project ventilation requirements include two dust collector systems with spark-proof fans and explosion-proof duct work. The direct digital controls integrated to the campus system for global control.
ACS was proud to staff the project with an accomplished team of project managers, engineers and foremen who worked tirelessly to ensure the complete satisfaction of the general contractor and tenant.
ACS was proud to be involved and to partner with Alticor Inc, Rakestraw Architects and Sunrise Associates.

To help manage their continually-growing presence in the United States, a new regional headquarters + distribution center was built in Moreno Valley, California for a German-based global grocery powerhouse with more than $54 billion in revenue. Air Control Systems’ expert team was engaged with this design-build project from the beginning.
The regional HQ portion of the project is a two-story, 50,000 sq. ft. Class “A” office building with full tenant improvement. The building’s commercial air conditioning system consists of variable air volume rooftop package units with variable frequency drives, hot water heating boiler with pump, VAV zone boxes with reheat coils, hot water supply and return piping, and DDC room sensors. One unique feature of this project is the test kitchen, which required a commercial hood & exhaust system.
The second portion of the project is a 500,000 sq. ft. dry warehouse, design-built with a design criterion of three air changes per hour ventilation. The ACS team achieved this with rooftop hooded filtered supply fans and dome style exhaust fans, plus complete circulation coverage with high-volume low-speed (HVLS) fans. Additionally, the warehouse also includes a remote breakroom, dispatch offices, a refrigeration control room, mechanical area with temperature control provided by a rooftop package of gas and electric units, and a direct digital control system.
Upon completion, this project was LEED-certified. ACS was proud to be involved and to partner with HPA Inc. and Graycor Construction Company.

Kawasaki Corporate Headquarters is a state-of-the-art facility boasting more than 200,000 square feet of office and warehouse space in Foothill Ranch, CA. The facility supports research and development, along with performance testing of motorcycles and off-road ATV’s. A training center and collaborative classrooms are utilized by upcoming technicians who will carry and promote the Kawasaki brand into the future; the facility is also home to the Kawasaki racing team. In the main entry lobby, a motorcycle hangs from the ceiling as an impressive display of the well-known brand. The floor plan opens into an impressive main floor that includes a full product showroom, museum display and spacious employee lounge.
A large-scale tenant improvement project, the building previously served as a distribution facility for a retail clothing chain. This facility was completely modernized with updated equipment. The project was fast-tracked and completed in less than 3 months – whereas a typical project in nature, would have taken approximately 9-months to complete from start to finish. Air Control Systems was awarded this warehouse HVAC project to provide a hi-tech system. We staffed the project with an accomplished team of project managers, senior foreman, and worked tirelessly to ensure the complete satisfaction of the general contractor and well-known tenant.
The nearly 215,000 square foot facility sits at the corner of Portola and Bake Parkway in Foothill Ranch, CA. Its beautiful Kawasaki green–steel framed storefront façade is wrapped in tinted glass with fluorescent green lighting showcasing the impressive property.

An operator of 40 full-service supermarkets in Southern California selected Air Control Systems to provide a hi-tech HVAC system to the company’s Anaheim location.
This large-scale tenant improvement project consisted of a 72,000 sq. ft. two-story office building, which featured an air conditioning system with rooftop gas electric units and zone control. The building also included a lobby, training rooms, conference rooms, lounges, kitchen, cafeteria and break rooms, as well as a computer room with temperature and humidity controls using split systems and a direct digital control system.
The second portion of this project is a 210,000 sq. ft. dry storage warehouse, which includes a wood shop, metal shop, and battery charging areas with ventilation provided by rooftop exhaust and inhale louvers.
Upon completion, this project was LEED-certified. ACS was proud to be involved and to partner with Birtcher Development, HPA Inc. and Fullmer Construction.

A free-to-air television network and flagship shopping channel specializing in televised home shopping chose Air Control Systems for a design-build project to provide a commercial HVAC system for Building 7 in Ontario, CA.
The office portion of this project consists of a 35,000 sq. ft. space, conditioned with rooftop gas electric package units with economizers (120-tons.) The office space includes offices, a café, break rooms, conference rooms, food services, food prep, shipping and receiving, and a kitchen with commercial hoods and ventilation.
The second portion of this project is a 1,017,000 sq. ft. conditioned warehouse (designed by others), featuring 48 25-ton rooftop gas electric packaged units, HVLS fans (high-volume, low-speed), battery charging area, compressor, pick module ventilation and a direct digital control system. All installation work was performed in a fully operational distribution facility, and ACS worked in, around and over working conveyors, as well as a three-story mezzanine to complete the project.
ACS was proud to staff the project with an accomplished team of project managers, engineers and foremen who worked tirelessly to ensure the complete satisfaction of the general contractor and tenant. ACS was proud to be involved and to partner with RGA Architects, Oltmans Construction Company and Smith & Severson

Air Control Systems was awarded the project to provide a commercial HVAC system for the expansion of a residence hall at a nationally ranked private evangelical Christian university located in La Mirada, CA.
The expansion consisted of a 59,000 sq. ft. four-story campus building, featuring a rooftop package four-pipe AHU units for makeup air and four-pipe fan coil units, which were connected to the central chilled water and heating hot water loop. The direct digital control system integrated with the campus-wide system. The residence hall also included 160 dorm rooms, common restrooms and showers, laundry, kitchen, café, staff offices and multi-purpose rooms.
Upon completion, this project was LEED-certified. ACS was proud to be involved and to partner with Millie & Severson.

Air Control Systems was awarded the project to provide a commercial HVAC system for a hotel on a major university campus in Boyle Heights.
This project consists of a five-story structure, which features 200 hotel rooms, 14,000 sq. ft. of retail and restaurant spaces and 6,000 sq. ft. of conference center and meeting spaces. ACS utilized high efficiency VRF (variable refrigerant flow) systems for all of the common areas and packaged terminal heat pumps to condition the guestrooms. The restaurant tenant spaces were also pre-equipped with ventilation for both Type 1 & 2 kitchen buildouts.
ACS was proud to staff the project with an accomplished team of project managers, engineers and foremen who worked tirelessly to ensure the complete satisfaction of the general contractor and tenant. ACS was glad to be involved in this project and to partner with Kunzik & Sara Construction.

"ACS has been a vital part of our team’s success with fast track design build projects. They understand the nature of the game with detailed and timely design and prompt responses to our client’s needs. Without them, we couldn’t provide the excellent service our customers rely on."
Submit Your Own